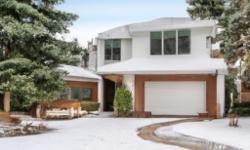DREAM HOME IN ST. ALBERT, ALBERTA: UNBEATABLE LOCATION, SPACIOUS INTERIOR, ATTACHED GARAGE. DON'T MISS OUT, SCHEDULE A VIEWING TODAY!
Asking Price: $644,900
About 5 Kildeer Co:
For Sale: Beautiful House in St. Albert, Alberta, Canada
Are you looking for your dream home? Look no further! We have the perfect property for you in the lovely city of St. Albert, Alberta, Canada. This single-family house in the desirable Kingswood neighborhood is truly a gem. Let's explore why this house stands out from the rest.
First and foremost, the location is unbeatable. St. Albert is known for its stunning natural beauty and welcoming community. The Kingswood neighborhood offers a peaceful and family-friendly environment, making it an ideal place to raise a family or enjoy a quiet lifestyle. With amenities such as golf courses, playgrounds, public transit, and schools nearby, everything you need is just a stone's throw away.
The house itself is a sight to behold. Built in 2001, this bungalow-style home boasts a spacious floor plan of 136.12 square meters. The single-story design ensures convenience and easy accessibility, making it suitable for people of all ages. The impressive architecture adds to its charm, making it a standout property in the area.
One of the best features of this house is the attached garage. With parking for up to four vehicles, you'll never have to worry about finding a parking spot again. The attached garage also provides direct access to the house, making it convenient for unloading groceries or avoiding bad weather.
Inside, you'll be greeted by a beautifully designed interior. The house comes fully equipped with all the necessary appliances, including a dishwasher, dryer, garburator, microwave range hood combo, refrigerator, stove, washer, and window coverings. The open concept kitchen and living area are perfect for entertaining guests or spending quality time with family. The central air conditioning ensures that you'll stay cool during hot summer months, while the gas fireplace adds a cozy touch to the living space.
The house doesn't end there - it has a full basement, finished to perfection. This additional living space offers endless possibilities, whether you choose to turn it into a home gym, office, or entertainment area. With the basement, the total square footage of the house is further expanded, giving you ample room to make this house truly your own.
The exterior of the property is equally impressive. The house features a deck, perfect for enjoying morning coffee or hosting summer barbecues. The fenced-in yard provides privacy and security, making it a safe place for children or pets to play.
In summary, this house in St. Albert, Alberta, Canada, is an exceptional property that offers everything you need and more. From the prime location in the Kingswood neighborhood to the spacious interior and attractive exterior, this house is truly a dream come true. Don't miss out on this opportunity to make it your own. Contact us today to schedule a viewing and start living the life you've always dreamed of.
This property also matches your preferences:
Features of Property
Single Family
House
1
136.12 m2
Kingswood
Freehold
2001
Attached Garage
This property might also be to your liking:
Features of Building
3
Dishwasher, Dryer, Garage door opener remote(s), Garage door opener, Garburator, Microwave Range Hood Combo, Refrigerator, Stove, Washer, Window Coverings
Full (Finished)
Detached
Bungalow
136.12 m2
Deck
Central air conditioning
Gas (Unknown)
Forced air
Golf Course, Playground, Public Transit, Schools
Attached Garage
4
Plot Details
Fence
Breakdown of rooms
3.81 m x 4.69 m
3.32 m x 3.22 m
3.32 m x 4.3 m
3.69 m x 4.41 m
3.17 m x 3.16 m
3.72 m x 3.31 m
3.65 m x 3.22 m
3.5 m x 3.95 m
3.5 m x 3.86 m
6.87 m x 8.75 m
Property Agent
Candace C. Nieckar
YEGPro Realty
203-10023 168 St NW, Edmonton, Alberta T5P3W9









